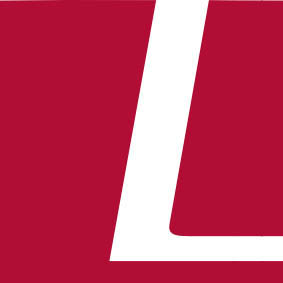Private clinics
To turn a small residential house of the beginning of last century located in a downtown historical compactly developed buildings area, featuring nice facade, into a modern clinic we had to demolish the whole inside between front walls from street side and yard side. We added two more levels – basement and attic, to two existing floors. And yet this was not enough to accommodate new functions. The problem of missing usable area was solved by designing a symmetrical projection extending in the middle of facade from the yard side.
The building ‘superstructure’ is completely new. Facades were modified by us; the whole facade from the street side was preserved and restored. It was supplemented with attic of standard value hidden under steep roof slope covered with copper rhombus scale plate.
As befits the clinic, interior is modern and sterile. Colourful bright expressionist painting looks enterprising and enrapturing inside it. Paintings were suspended in a well though-out order to make patient waiting pleasant.



